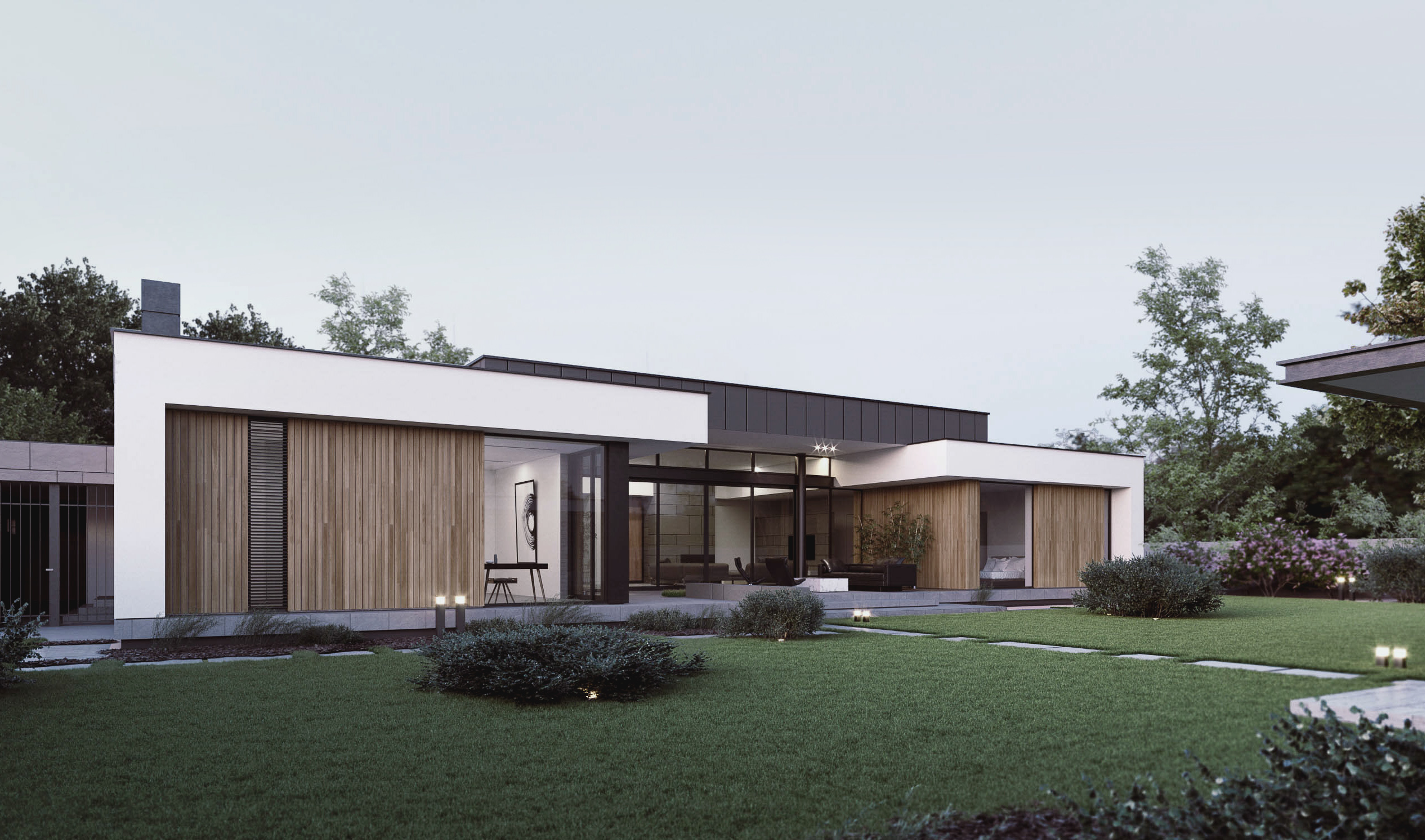
M_CUBE
An object with a location in Mukachevo in the spirit of pure minimalism, which combines clear forms and expressive rhythm. Here, the aesthetics of textures, shapes and lighting are organically intertwined with thoughtful functionality and true homey comfort. It is a project in which the vision of the end result of the customers and the architect has led to comfortable cooperation between both parties. The image of the house expresses the geometry of contrasts: nature offers vertical tree lines, while architecture straddles horizontally, transforming the dwelling into a magnificent; observation deck Interaction with the environment and open planning is the basis of the concept. Compositional planning is divided into three volumes: the central one, which accommodates a large kitchen and living room area, while the private rooms, bedrooms and nurseries are placed in the right and left " wings & quot; of the house. The building is designed to maximize sunlight, where windows will be filled with picturesque patios, a terrace for warm family evenings and loud baby laughter. Filled with volume and light and at the same time closed from the outside eye, the house is decorated with natural materials that harmonize with the surrounding landscape and do not distract from being in harmony with nature.