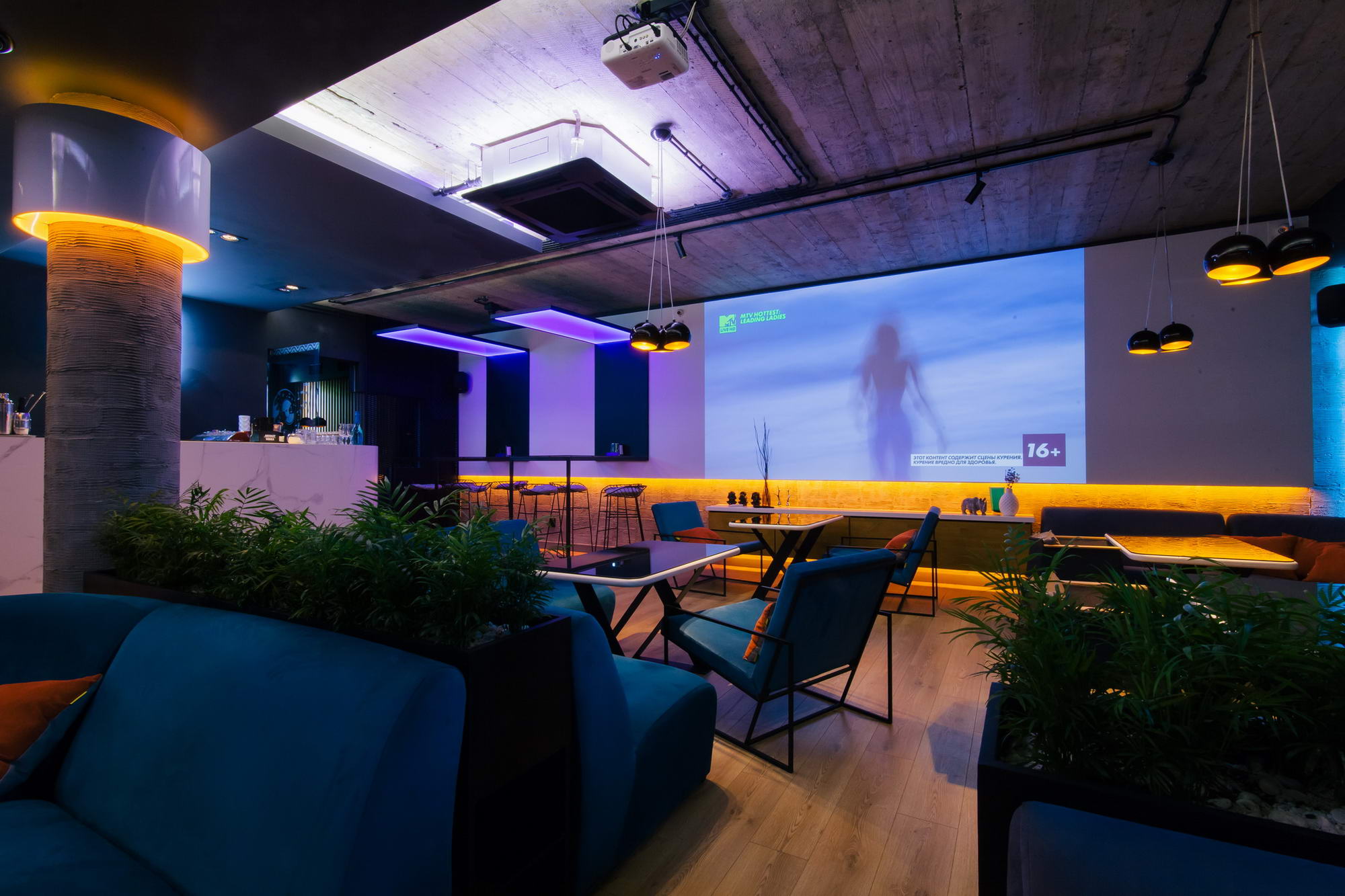
Lounge bar 51
Before we start designing, we do a process analysis, this project was no exception. We found that the working paths of the kitchen and bar intersect with visitors, so it was decided to build a radial wall that would serve as a "screen" and duplicate the shape of the bar. Thus, the kitchen was pierced. Two bar tables, the so-called "lunch area", were located next to it. Then we took up the "living room": dismantled all the projections from the ceiling and took away the existing podiums - to get rid of the feeling of constipation. They split the landing on the sofa area and emphasized it with greenery and shelves. With the projector created a TV area.After the reconstruction of the walls, a bathroom and a switchboard cabinet were painted in one volume;we painted this volume in one color with textured plaster, without seams and projections.You just have to find a good company, order hookah cocktails and indulge in the relaxing atmosphere of Lounge Bar 51. Make yourself at home and don't forget that you are visiting. Whoever has read up to this point has probably already guessed that we were pushed away by the simple idea: if you want a housewife in a bar - make an apartment. Wood floors, subdued warm light, natural materials and casual décor all emphasize this effect.
For bar stools dobro design studio;wood work by Stepan Gangur; Bar tables by Vasil Honor team; Planters, Textiles & Armchairs Bogart_design; Studios of parquet and decorative plaster San Marco Ukraine, in Uzhhorod; For good lighting Svitlo; bold picture by Valery
In fact, customers and the Lounge Bar 51 team for their trust and cooperation.
for Photo, Mikhail Melnichenko