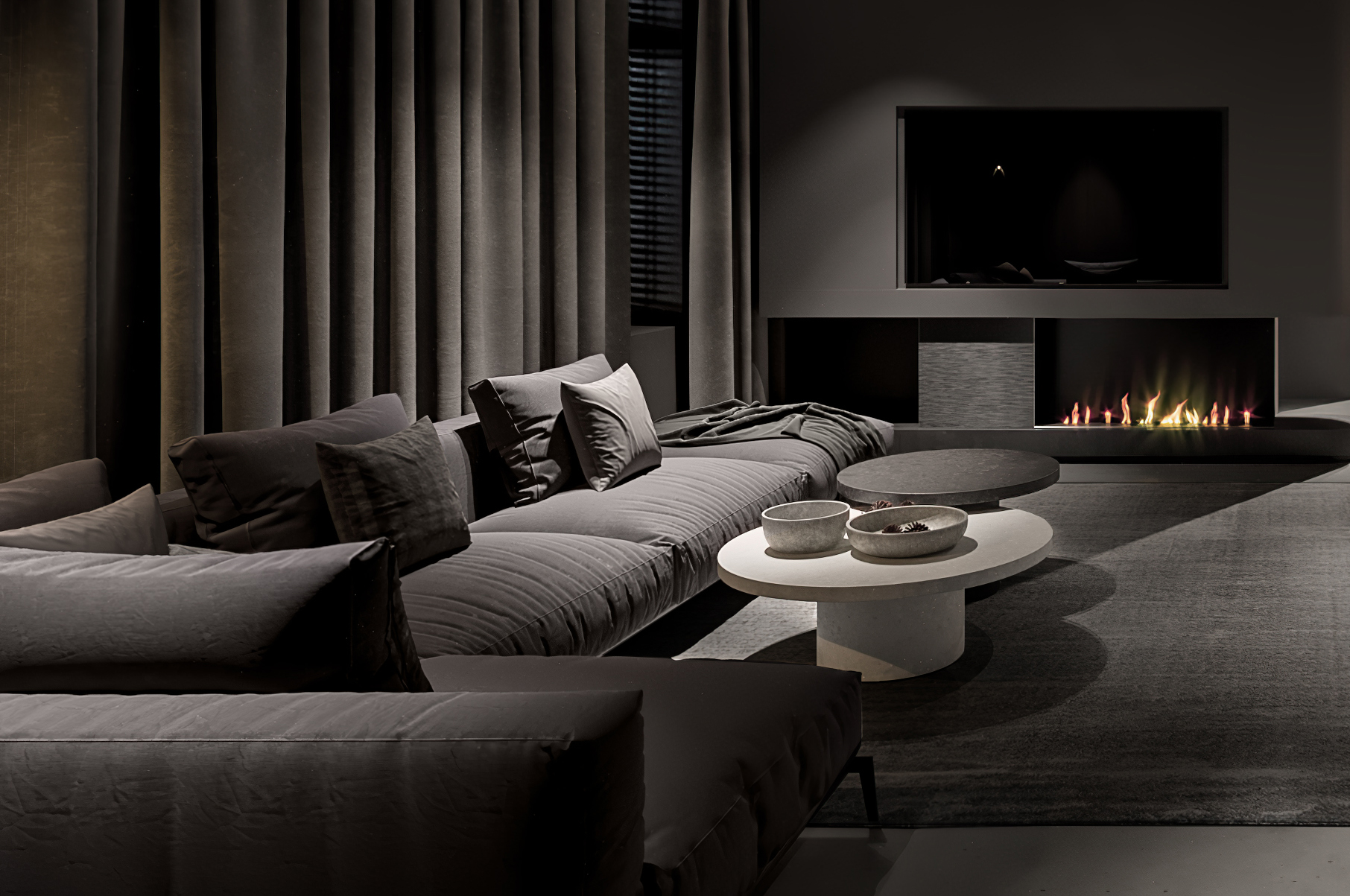
AG_1
The concept of this project can be described in three words: minimalism, pragmatism, naturalness. Laconic forms multiplied by the modality of time.
The studio apartment is designed for 1-2 residents and will suit young ambitious people. Dark colors and a wide range of natural materials create a calm and cozy atmosphere. With its simplicity and minimalism, the interior has a unique charisma.
The austerity of the concrete, marble surfaces and the quartz floor is subtly balanced by the elements of wood, textiles and a plenty of natural light, which makes the dark interior, however, breathing and spacious. Artificial lighting is implemented for highlighting the functional areas of the apartment and emphasizing the geometry of the space.
The fireplace deserves a special mention, as the live fire in a modern city house is a rather exotic element.
A characteristic feature of the planning is a passage bathroom located in the center of the apartment. It’s surrounded by the other living spaces - the kitchen-studio and the bedroom. A feature of the latter is the wardrobe, which is separated only by a transparent screen.
Концепцію даного проєкту можна описати трьома словами: мінімалізм, прагматизм, природність. Лаконічні форми, помножені на модальність часу.
Квартира-студія, розрахована на 1-2 мешканців і пасуватиме молодим амбітним людям. Темна колористика і широкий спектр використаних природніх матеріалів створюють спокійну і затишну атмосферу. При своїй простоті й стриманості, інтер’єр має унікальну харизму.
Строгість бетону, мармуру та кварцевої підлоги тонко збалансована елементами з дерева, текстилю та достатньою кількістю природнього світла, що робить темний інтер’єр, тим не менше, дихаючим та просторим. Штучне освітлення реалізоване таким чином, щоб виділити функціональні зони квартири і підкреслити геометрію простору.
Окремої згадки заслуговує камін, адже живий вогонь у сучасній міській оселі є досить екзотичним елементом.
Характерною особливістю планування є прохідний санвузол, що розміщений в центрі помешкання. Навколо нього розміщуються решта жилих приміщень - кухня-студія та спальня. Особливістю останньої є гардеробна, що відділена лише прозорою ширмою.